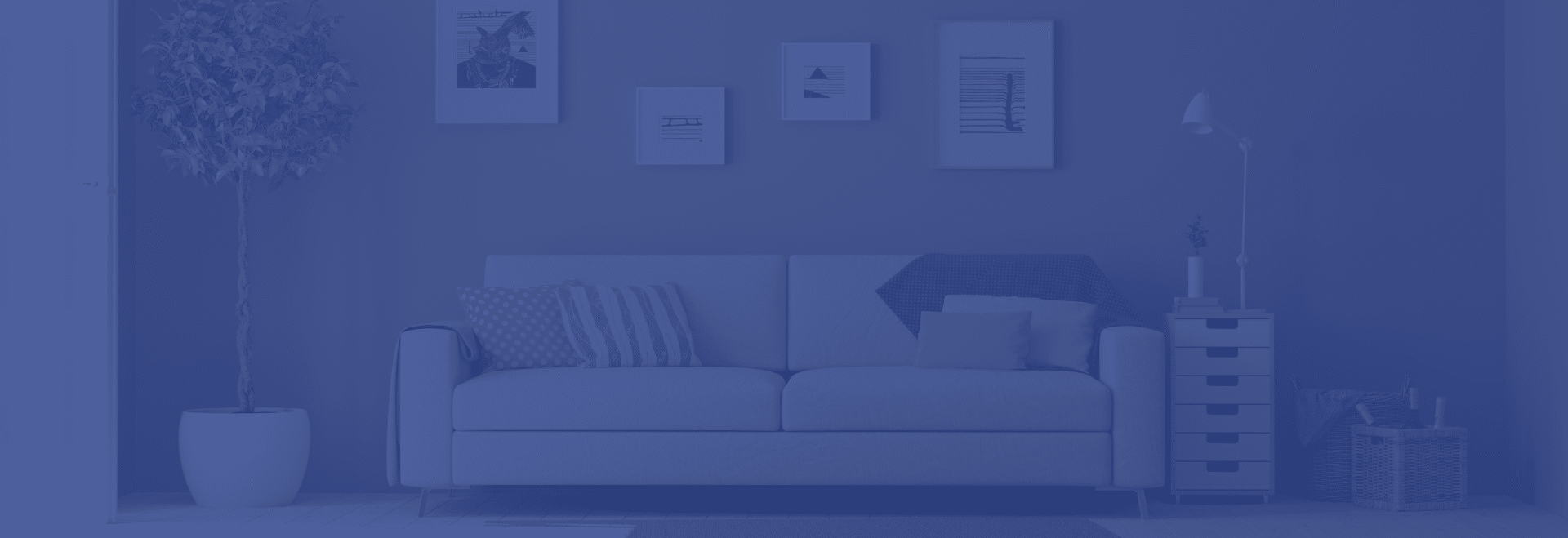
Home selling is spooky. Real Estate Witch is here to demystify your biggest real estate questions.
We can also save you thousands when you buy or sell — fill out the form below to find out how!
Popular Articles
-
Lowest Commission Companies
Working with a low commission real estate agent is one of the best ways to save when you sell your home. We’ve spent hundreds of hours reviewing low cost options to find the ones that provide the best savings, service, and overall value.
-
Flat Fee MLS
Want to sell your home without an agent? A basic MLS flat-fee listing service can help you get your home on the MLS, but this approach does have its drawbacks. This is what you need to know.
-
10 Top Companies That Buy Houses for Cash
"We Buy Houses" companies and iBuyers pay cash for houses. But are their deals fair? We found the facts you should consider.